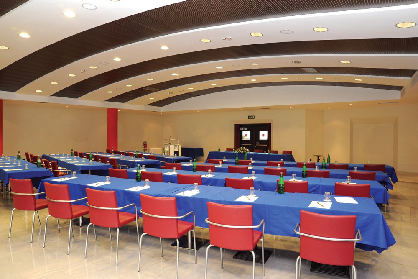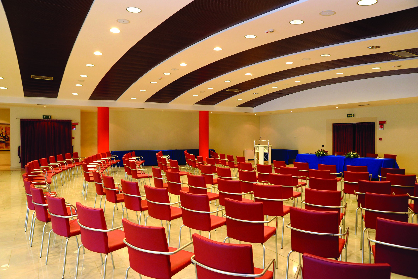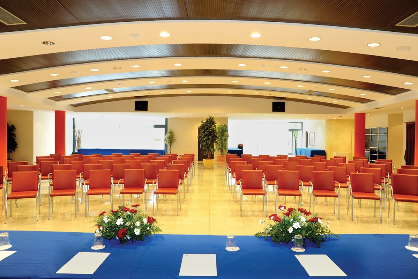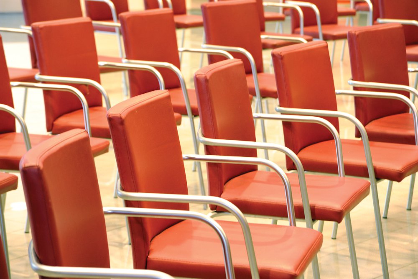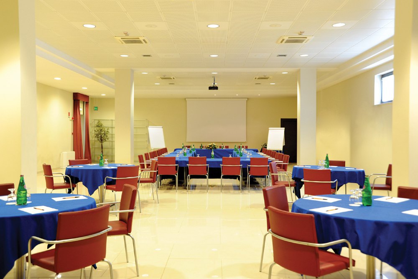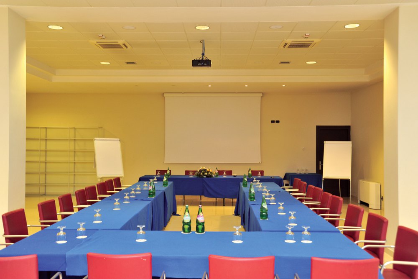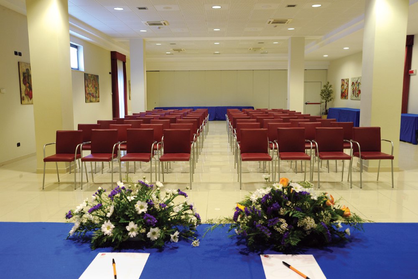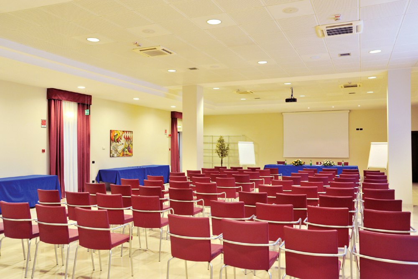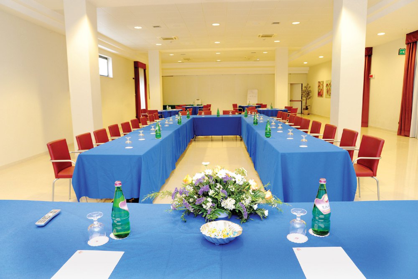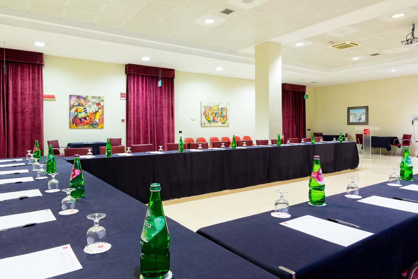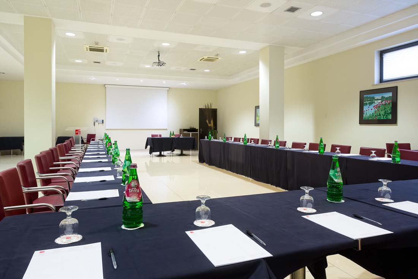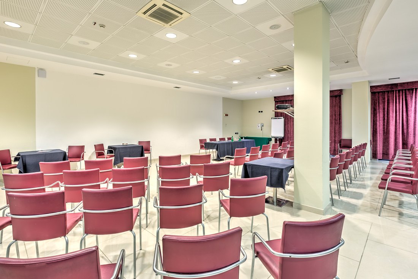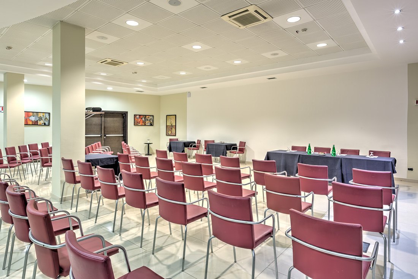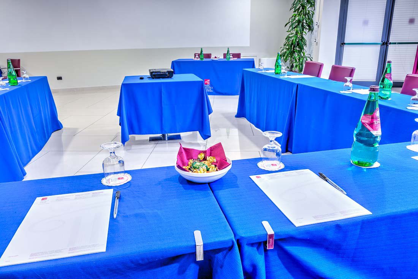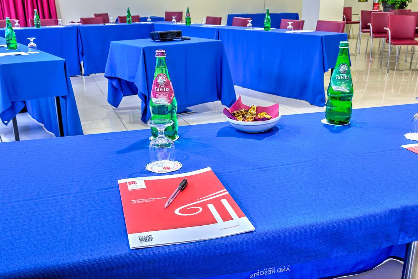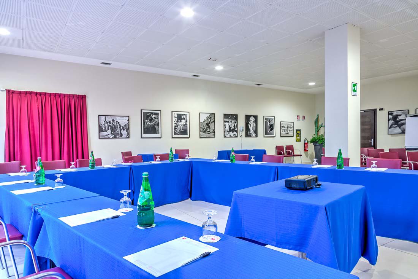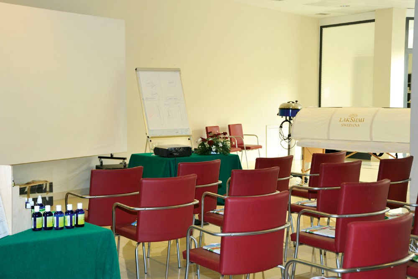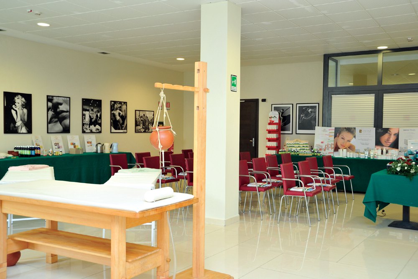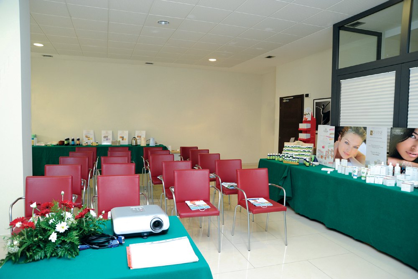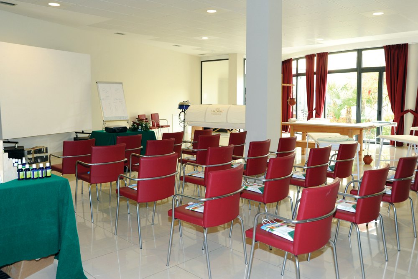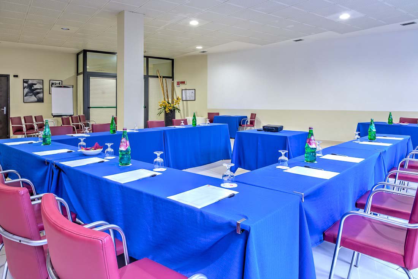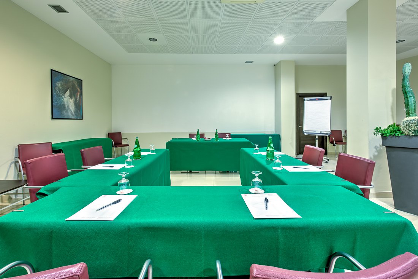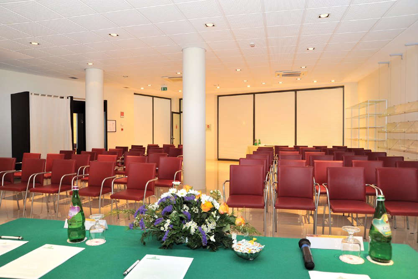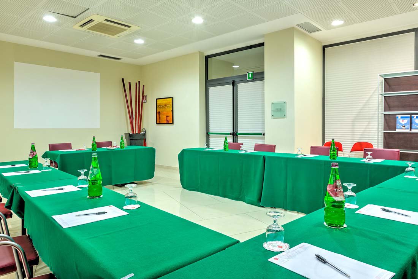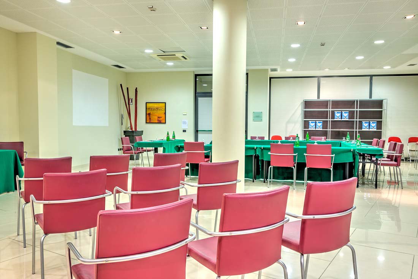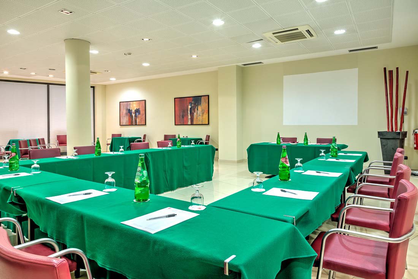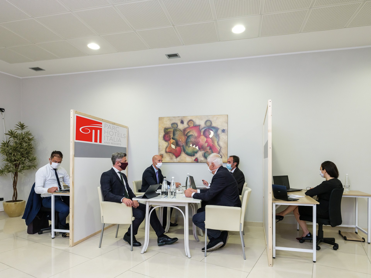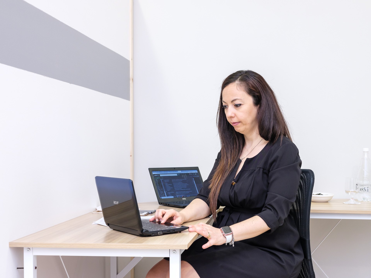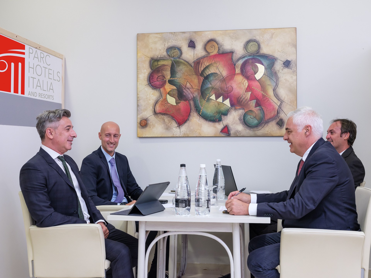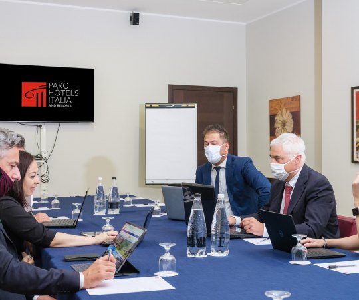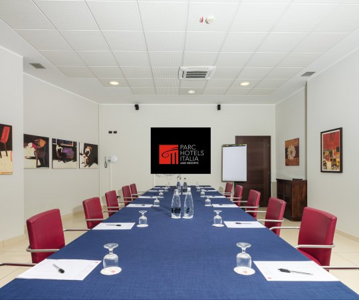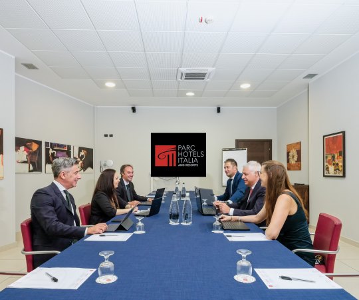Meeting rooms
Parc Hotel Paradiso Resort congress centre has 10 meeting rooms of different seating capacity.
Nine of them are in Parc Hotel, whereas the “Camino” room, which has a seating capacity of 60, is located in Active Hotel Paradiso & Golf.
Conference rooms have the following equipment:
Standard amenities included:
PA system (with wireless microphone) , Platform, Flip chart, Parking lot, Lectern, Administration desk, Projector, 180x2,20 screen, Internet connection, Fax / photocopy service
Extra service (upon request)
Administration service, Simultaneous translation, Hostess service, Flower decorations, Pc, Technical and congress assistance, Hotel hospitality
The rooms, which can be booked for different types of events (conventions, conferences, meetings, exhibitions, showrooms, etc.) are the following:"Michelangelo” room
Area : m² 411maximum room height: 3,70m
minimum room height: 2,80m
seasts: 350 seats in theatre layout 150 seats in classroom layout, 70 seats in boardroom layout, 90 seats in U-shaped layout, 330 banqueting, 400 cocktails
"Marco Polo” room
Area : m² 238maximum room height: 3,20m
minimum room height: 2,80m
seasts: 190 seats in theatre layout, 90 seats in classroom layout, 50 seats in boardroom layout, 50 seats in U-shaped layout, 130 banqueting, 400 cocktail
"San Pietro” room
Area: m² 133maximum room height: 3,20m
minimum room height: 2,80m seasts: 80-90 seats in theatre layout, 40 seats in classroom layout, 30 seats in U-shaped layout, 30 seats in boardroom layout, 60 banqueting, 130 cocktails
“Cristina” room
Area: m² 100 maximum room height: 3,00mseasts: 70 seats in theatre layout, 40 seats in classroom layout, 30 seats in boardroom layout, 30 seats in U-shaped layout, 100 banqueting,130 cocktails
“Ariston” room
“Antares” room
maximum room height: 3,00m
seasts: 80 seats in theatre layout, 30 seats in classroom layout, 30 seats in boardroom layout, 30 seats in U-shaped layout, 90 banqueting,130 cocktails
“Remote Working” Room
Area: m²: 50 maximum room height: 3,00m seasts: 30 seats in theatre layout, 20 seats in classroom layout, 20 seats in boardroom layout, 20 seats in U-shaped layout, 30 cocktails“Hybrid Events” Room
Area: m²: 56maximum room height: 3,00m seasts: 50 seats in theatre layout, 15 seats in classroom layout, 15 seats in boardroom layout, 20 seats in U-shaped layout, 30 cocktails



